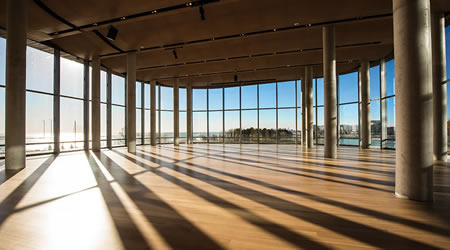
“Kellogg has been very important to the White family – two of our sons received a wonderful education here. We were happy to be among the early investors in the Global Hub and are proud to see that vision come to life. The Auditorium is truly one-of-a-kind; There’s no other convening space like this in the world. With its great view of the Chicago skyline, it brings northwestern a world-class faculty for the future business leaders who will learn here.”
The vision was to create a space for today’s needs with the flexibility to adapt as the future takes shape. “The goal was to build a world-class building to go with our world-class business school. We wanted this to be a global hub, which meant architecture was important, as well as where we positioned it — right on the lake,” said Gordon Segal ’60, a life member of the Northwestern University Board of Trustees and chair of the Board’s Educational Properties Committee.
Out of five architectural firms that competed for the project, KPMB Architects of Toronto was chosen, not only for its design, but also its willingness to partner. “We immediately aligned with Kellogg because of a shared belief in the power of collaboration to achieve positive change,” said Bruce Kuwabara, OC, OAA, FRAIC, AIA, RIBA, a founding partner of KPMB.
Through the competition process and multiple lengthy meetings, it became clear that KPMB would be a good team to work with from concept to reality. “The most important thing, I’ve realized over many years, is that the relationship between the principal — in this case, Sally — and the architect has to be really good. It’s like a marriage,” Segal added.
From the earliest concepts, the space was envisioned to capture Kellogg’s tremendous legacy and to bring to life what this institution could become in the next era. One of the initial conceptual ideas was to create a space that empowered the imagination to shape how students and faculty view and engage with their surroundings.
These ideas evolved into the creation of a complete learning experience, drawing inspiration from design practices in museums, theaters, hotels and other buildings, and from the Global Hub’s extraordinary lakefront setting.
Kuwabara described an early site visit when he walked toward Lake Michigan and immediately noticed the slabs of concrete and large stones used to stabilize the shoreline. “The first inspiration was the action of the water and the waves, and how they round off materials and forms to make them smooth. It was beautiful — the force of Lake Michigan and nature.” This vision is instantly apparent in the building’s undulating curves that not only give it a distinctive look and shape, but also speak to flowing with the forces of change.
As part of their early collaboration, Kellogg and KPMB visited innovative buildings such as the headquarters for Facebook, Pixar and Google, as well as other business schools. The objective was to more deeply understand “how to translate between where students are today at Kellogg and where they might be going in terms of innovative thinking in the future,” said Marianne McKenna, OC, OAA, OAQ, FRAIC, AIA, a founding partner of KPMB.
The Global Hub marries multiple elements: glass and concrete, wood and stone — even fire and water, thanks to fireplaces, outdoor fire pits and expansive views of Lake Michigan. The 9,000-square-foot Montag Vista serves as an outdoor gathering space facing eastward to the lake and southward to the city, capturing the energy and fluidity of the lakefront. Magnificent in design, the building has unexpected features: wood soffits in a Brazilian walnut known as ipe sit above the glass panes from Germany and Ireland that encase the building, and both frame the limestone panels from Portugal that cover core structural walls on the building’s interior.


