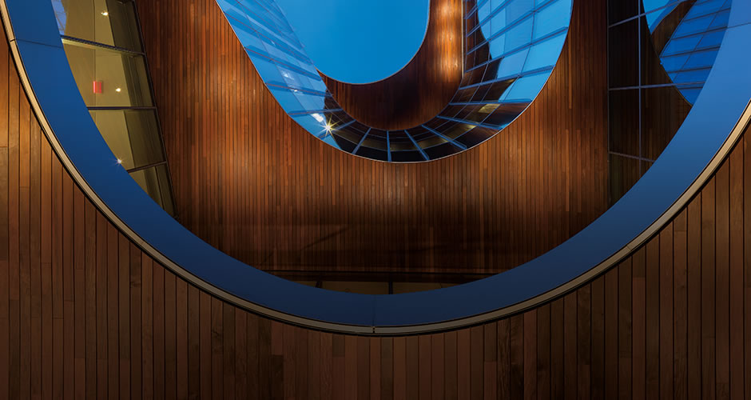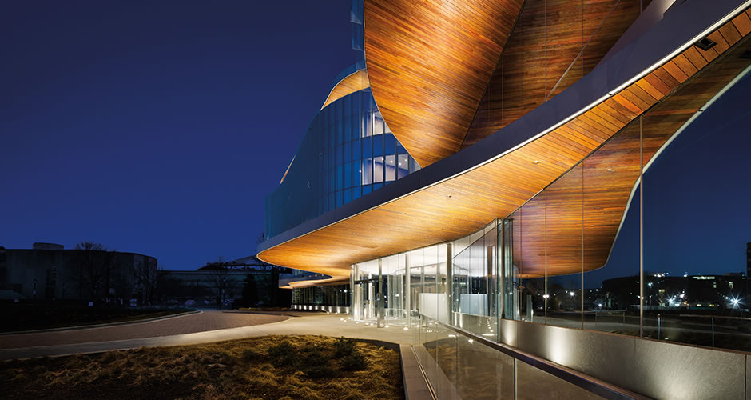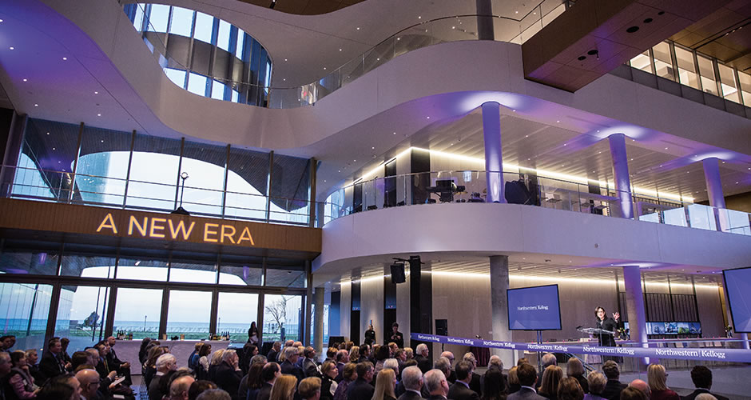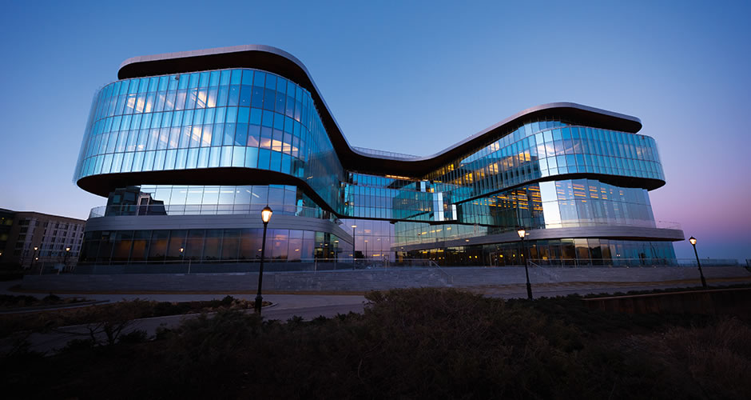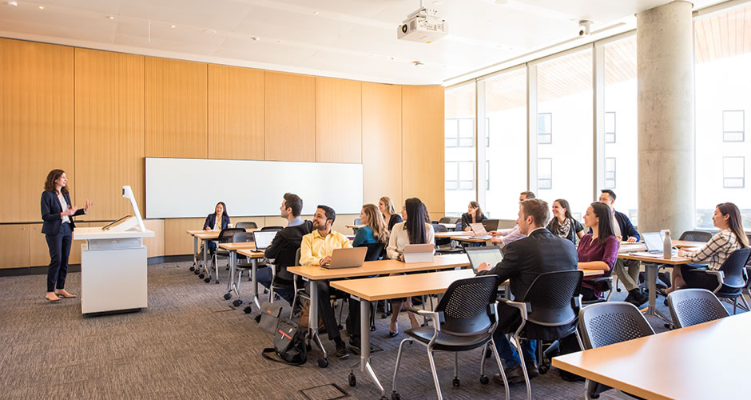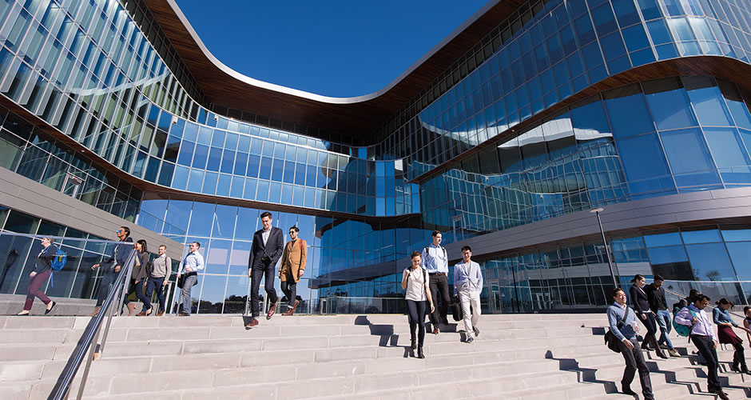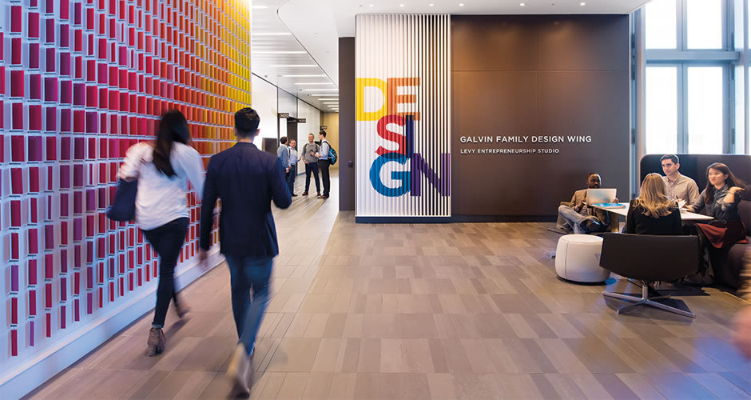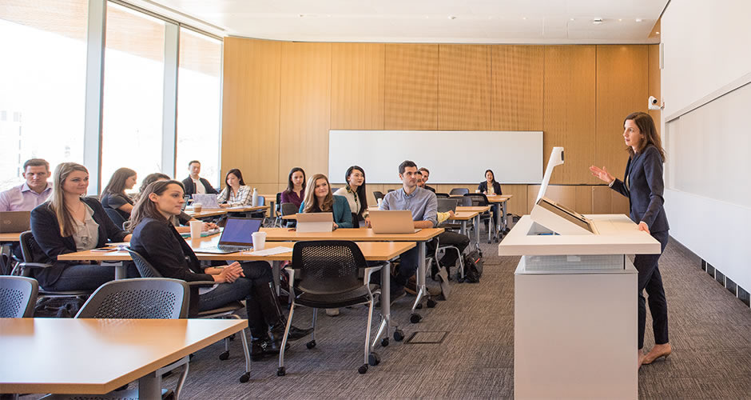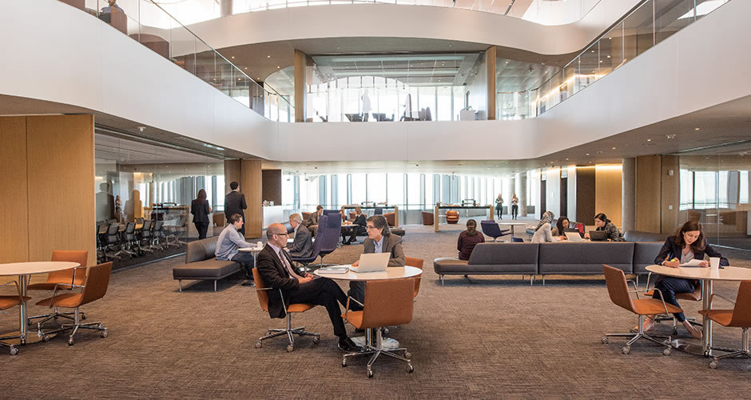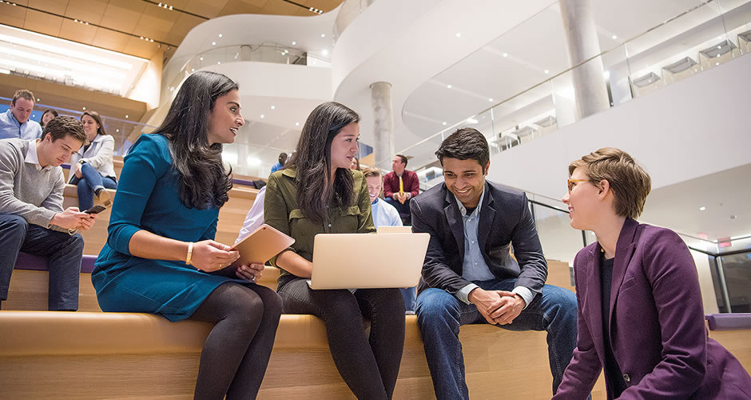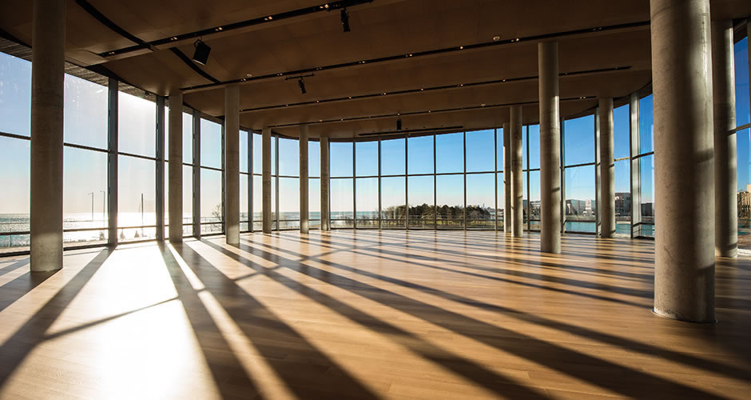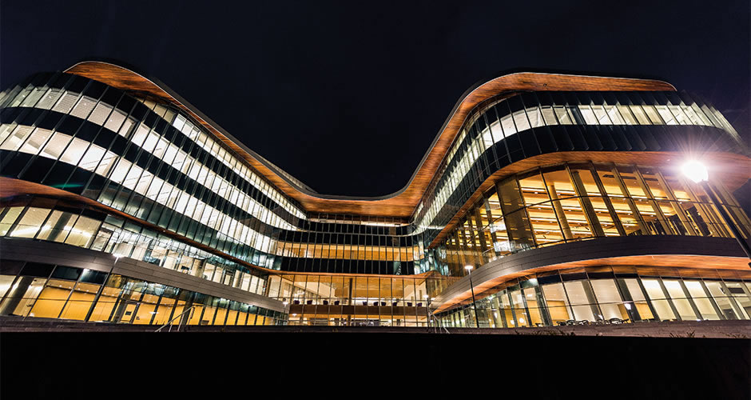Seven years ago, Kellogg launched a bold plan for transformation. With that plan, Kellogg invested deeply in facilities, faculty and staff; rebalanced its degree portfolio and enriched its curriculum; broadened its global presence and increased outreach to the world’s best students; all while strengthening its distinctive brand and culture.
Now, the transformation is complete with the long-awaited opening of the Global Hub — 415,000-square-feet of fluid space to build community, incubate ideas and inspire learning. The Global Hub opens the door, literally, to a new era of business builders, thinkers and innovators who will shape the practice of business for the 21st century. “With the success of our 7-Year Plan, culminating in the opening of the Global Hub, we have cemented Kellogg’s legacy for generations to come,” said Dean Sally Blount ’92.
More than a building, this visually stunning space affirms and expands Kellogg’s “DNA,” redefining and distinguishing the institution at the forefront of business education.
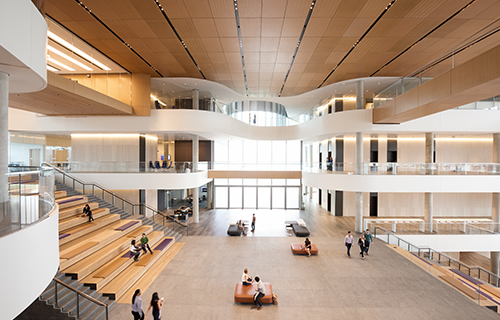 |
KPMB Architects was the only firm that offered an innovative approach to the traditional multistory atrium in its design. Instead of one towering space, KPMB stacked two atriums to define specific spaces.
On the ground floor is the three-story Collaboration Plaza, which creates a great hall with numerous places for gathering and conversing. But its wood ceiling is deceptive to those who venture no further.
Atop the Collaboration Plaza is the two-story Faculty Summit piazza, which encourages cross-disciplinary teamwork — as well as informal discussion around the coffee bar. (The “house brew” of the Global Hub, chosen by students, is from Chicago-based roaster Intelligentsia.)
Each atrium is surrounded by windows, showcasing views of Lake Michigan and capturing natural light.


