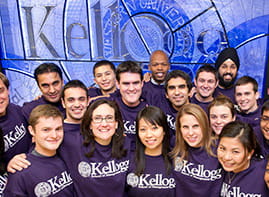-
About
x
Collaborative and
world changingKellogg brings bold ideas to the table, and we gather the people who can affect change. The world knows us for combining the power of analytics and people. This is what we teach. This is how we equip leaders to think bravely.
-
Programs
x
Discover options
that align with your goalsWhichever program you choose, you will enjoy an unparalleled education, taught by our exceptional faculty and grounded in the unique Kellogg culture. Regardless of the path, your destination remains the same: a world-class management education.
-
Executive Education
x
Kellogg offers courses, such as Advanced Management Programs, to help professionals improve leadership, strategic and tactical skills and develop cross-functional understanding of organizations. Learn to overcome new challenges in a dynamic environment, to scale and work effectively on a global platform, and to build a common leadership culture.
-
Faculty & Research
x
Thought leaders.
Practitioners. Educators.From negotiation strategies, data analytics and collaboration to leadership, brand management, finance and marketing, our thought leaders and researchers write the textbooks that students worldwide use in class. At Kellogg, you will learn directly from the authoritative source.
-
Alumni
x
A network for now and for life
From day one, Kellogg students become part of a global network of 60,000 entrepreneurs, innovators and experts across every conceivable industry and endeavor. Our alumni exemplify excellence in management. They represent the advantage of the Kellogg experience.






